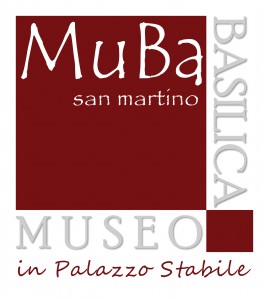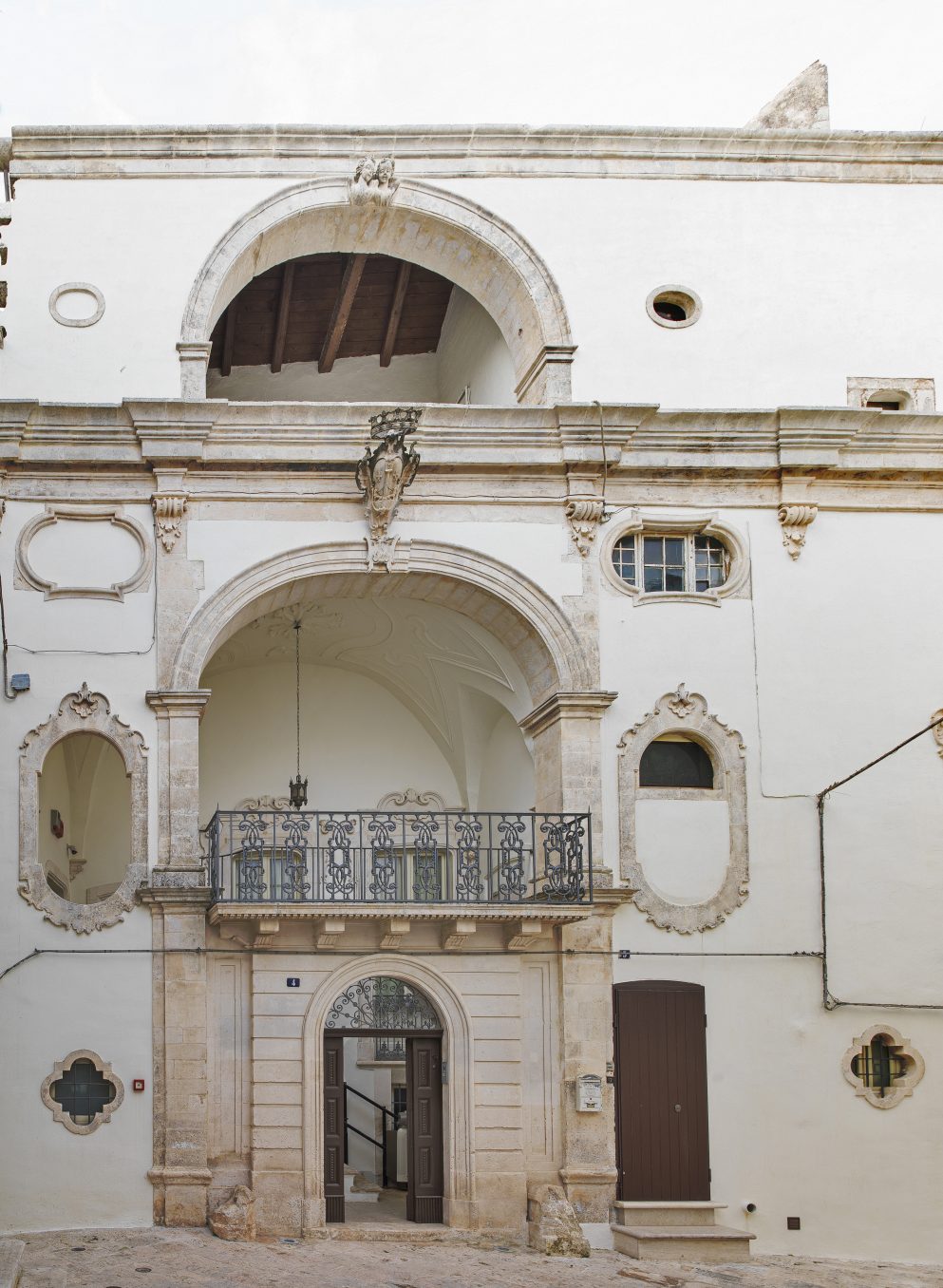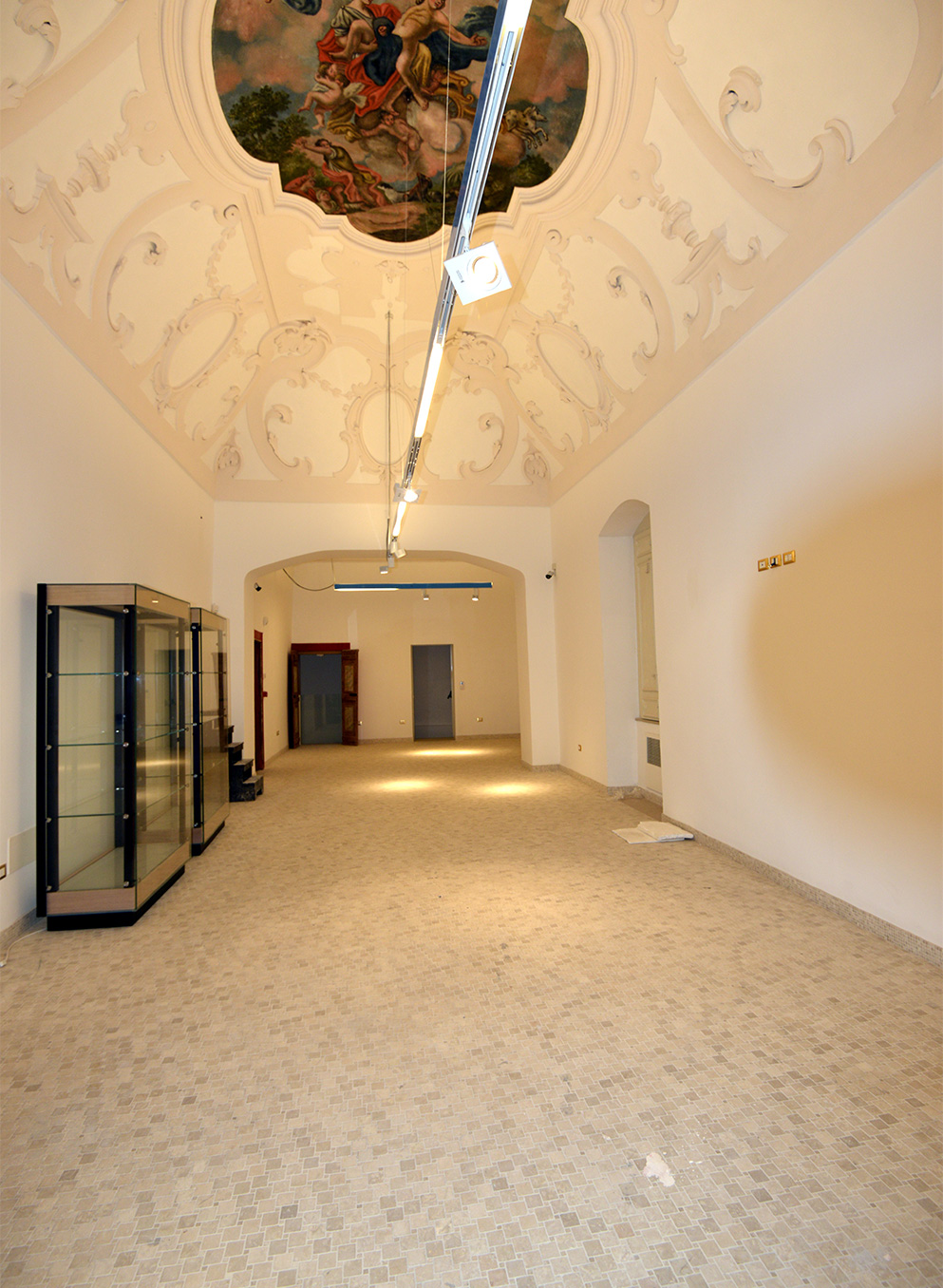A string-course frame, very protruding, horizontally divides the two open spaces of the facade. On it, in a central position, the coat of arms of the Stabile family stands out: a central column pulled from both sides by two lions with two side lilies on the higher part and a tailed star positioned on top of the column. The upper loggia, slightly smaller, is characterized by the wooden ceiling and by the presence of a decorative frame with two heads of cherubs in keystone.
On the façade we can also recognize symmetrical elements such as oval windows – vertical and horizontal (some walled) – decorated with beautiful eighteenth frames that contrast with the more severe style of the access portal.
The building current architectural structure comes, indeed, from the modification of a ‘home court’ in a ‘home building’: the wall of the ground floor, in a solid smooth ashlar moulding, was built in the nineteenth century by occluding the vestibule frames and the stairs, originally leading to the main floor entrance. The latter, with its portals characterized by large scrolls to mumps, was raised with respect to the road pavement, according to the time’s trend.
Inside, among the large rooms, many of the original fixtures are preserved, decorated in tempera with plant motifs and animals, as well as precious stucco, a cycle of wall paintings of the eighteenth century mythological and biblical themes and a splendid kitchen built in the monachile 1808.
The primary residential vocation of the palace remains unchanged until the years 1970-1975, when the small houses on the ground floor are flanked, on the first floor, by the seat of the parish activities.
In 2001 they decided to host the Museum of the Basilica in the palace and, thanks to the project of recovery and restoration of the spaces, drawn up by the architect Gianfranco Aquaro and the engineer Giovanni Nasti and the funds allocated by the Ministry of Economy and Finance, by the Apulia Region and the European Community, the ancient rooms, back to their original splendor, have been eventually turned accessible again.






